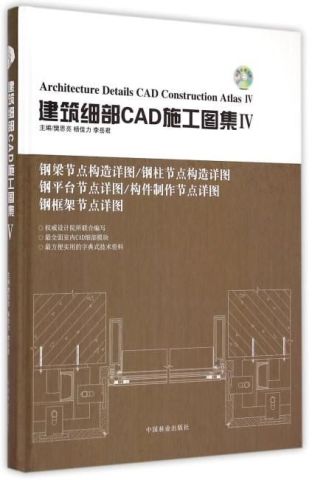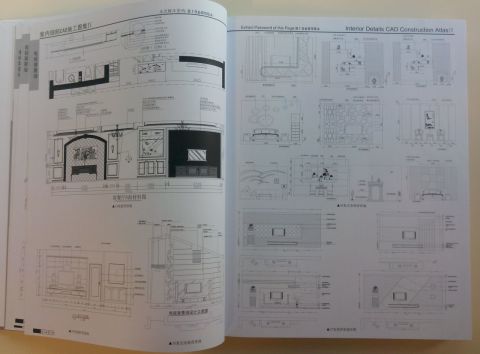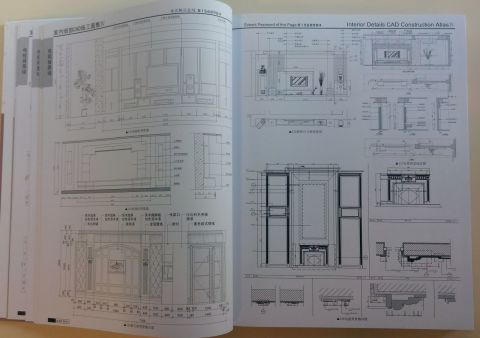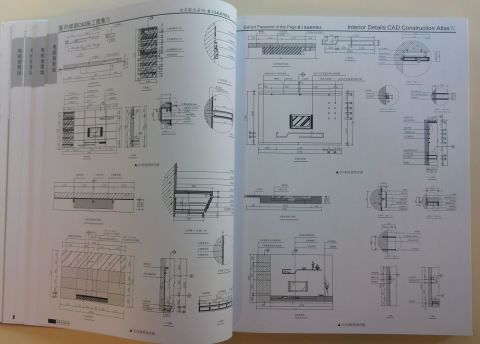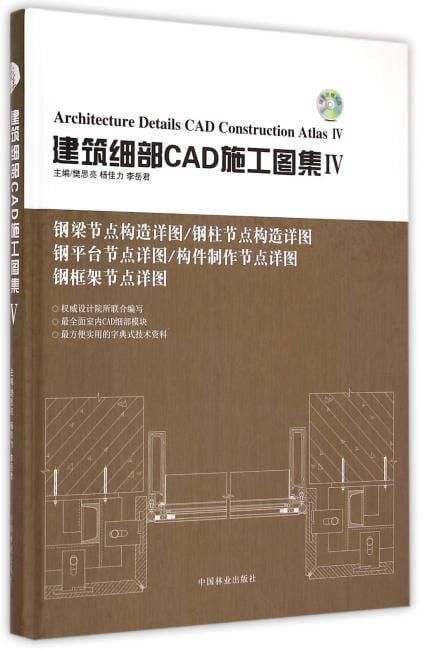ARCHITECTURE DETAILS CAD CONS.1-2-3-4
* Kalın kapak
* Her biri 298 sayfa
* 220 mm X 285 mm
Language:Chinese.HardCover. Pub Date: 2015-1-1 Pages: 297 Publisher: China Forestry Press architectural detail CAD construction portfolio. different from the previous CAD construction portfolio. CAD modules for very detailed classification and adjustment. according to modern design The requirements will be divided into four books building surface layer class. building components. architectural base class. steel category. in four categories on the basis of this further subdivided. and strive to do so that the designer can get where construction plans one will be able to grasp the skills and techniques of mapping a class. and Patrick force and compiled the architectural detail CAD construction Atlas for one set of books. Contents: steel beam construction detail steel platform node node configuration detail Lianggao Jiang H-beam welding bolts add splice joint construction detai...

